
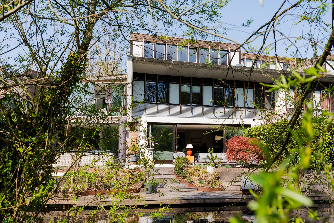
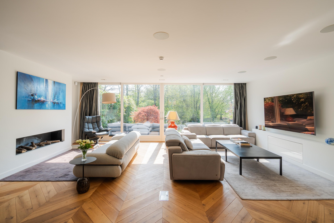
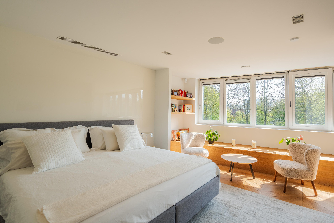
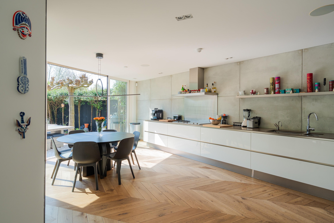
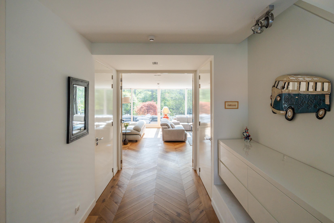
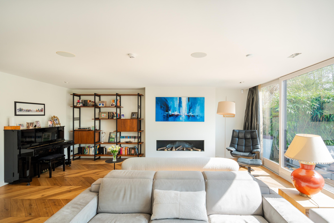
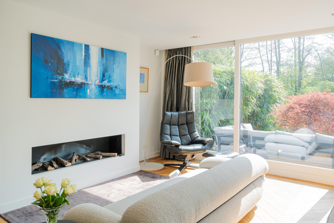
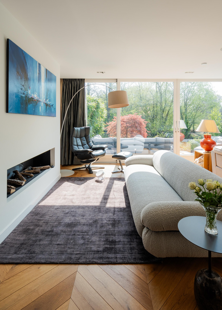
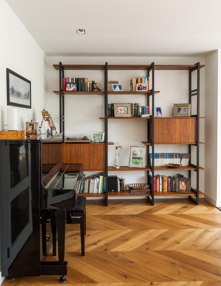
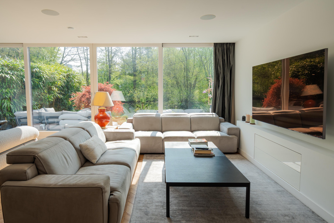
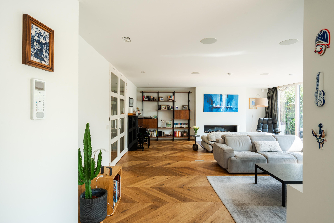
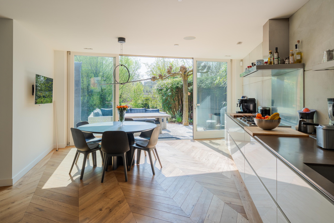
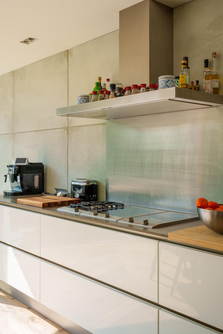
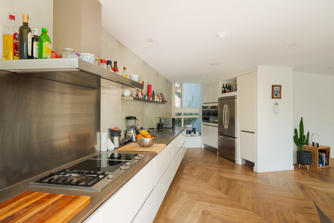
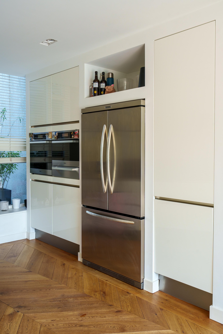
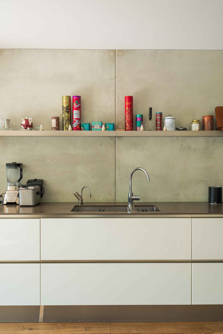
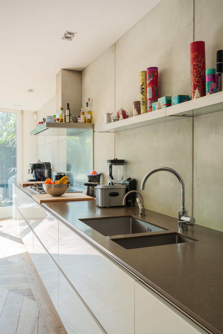
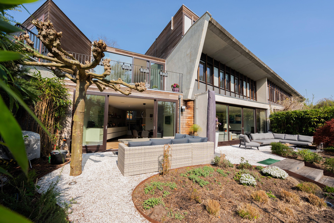
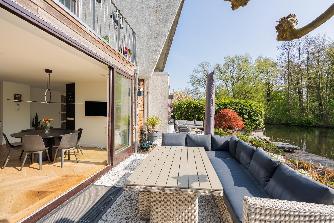
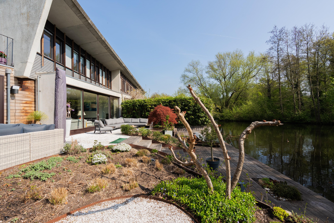
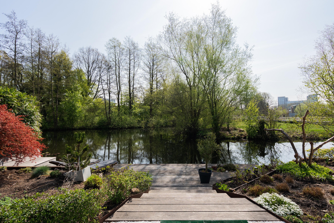
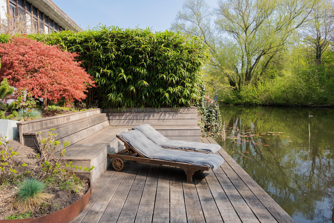
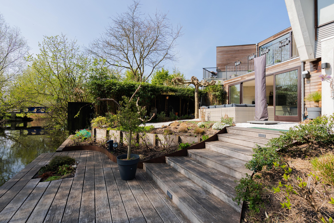
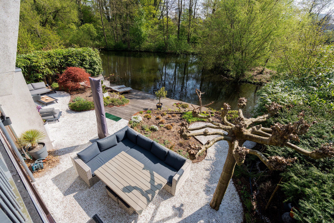
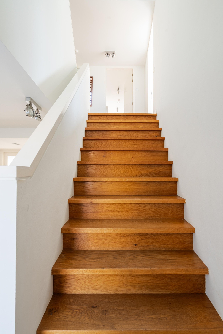

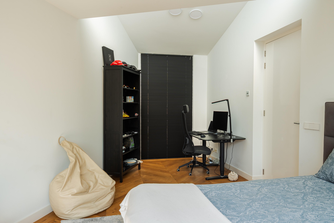
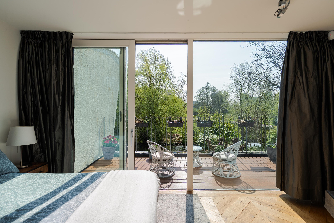
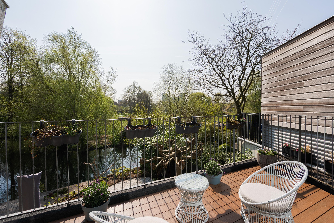
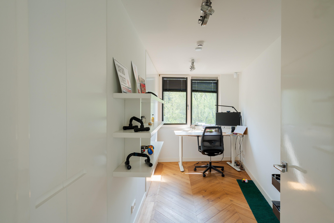
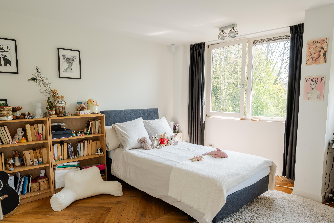
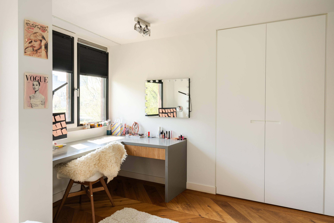
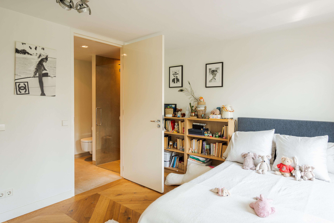
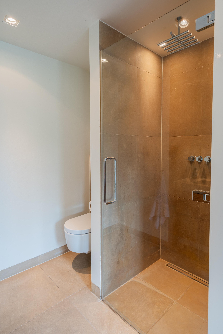

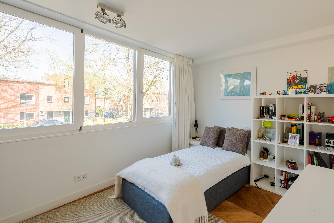
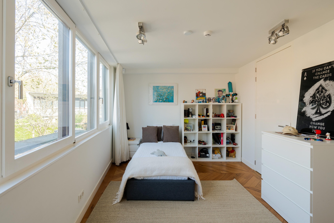
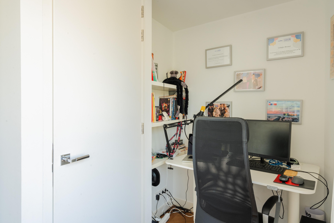
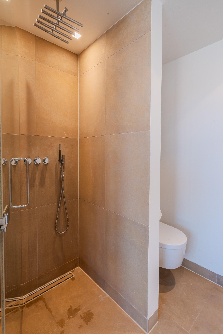
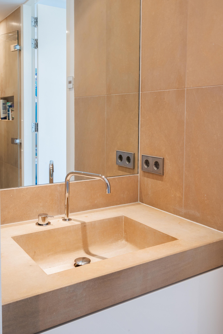
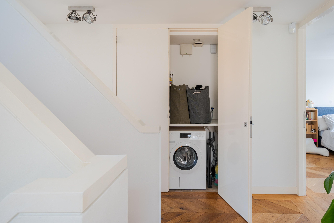
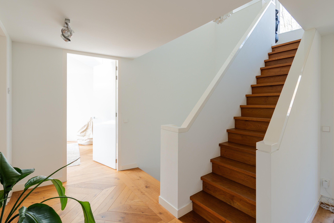
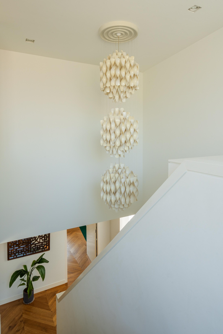
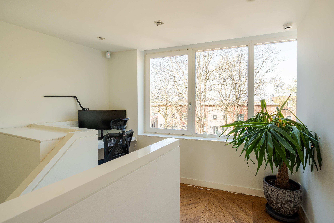
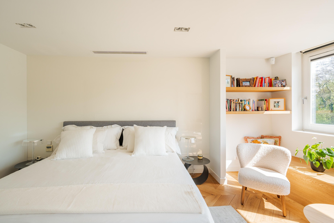
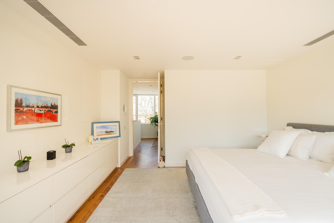
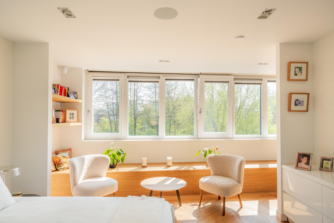

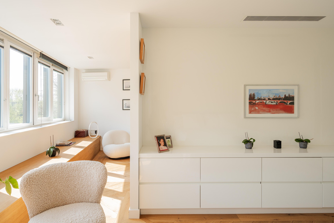
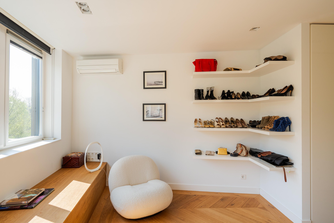
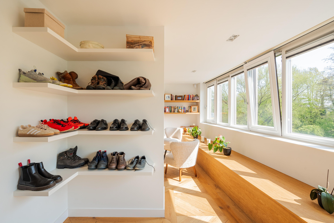
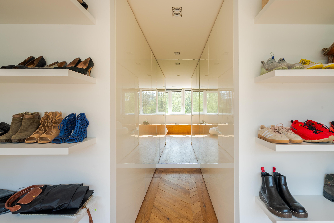
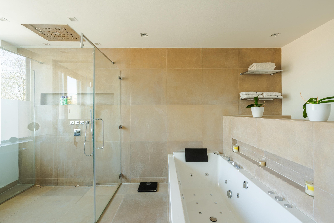
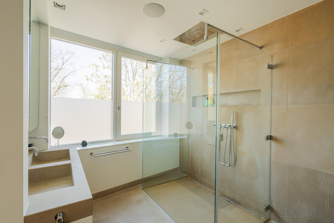
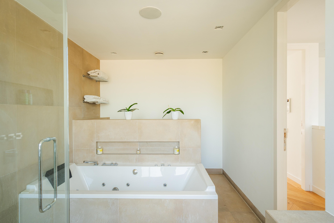
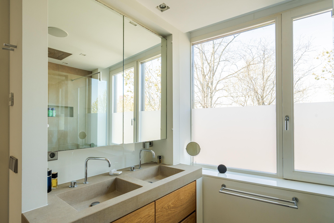
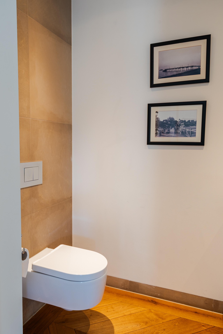
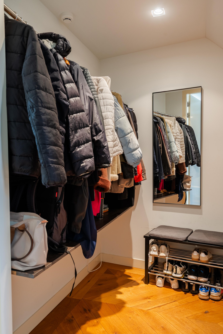
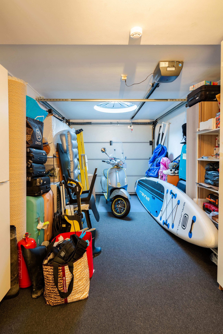
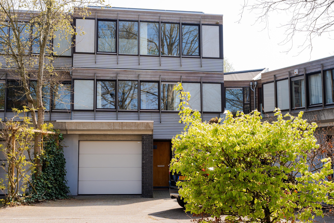
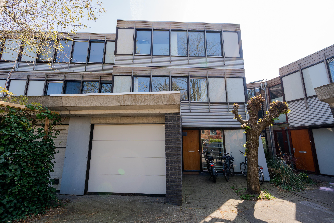
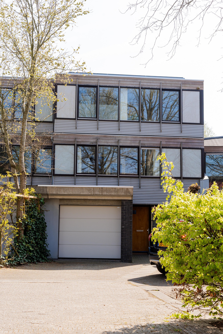
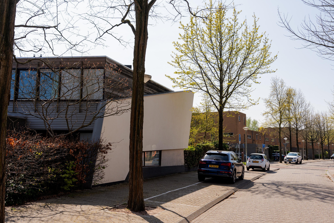
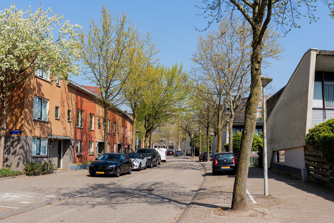

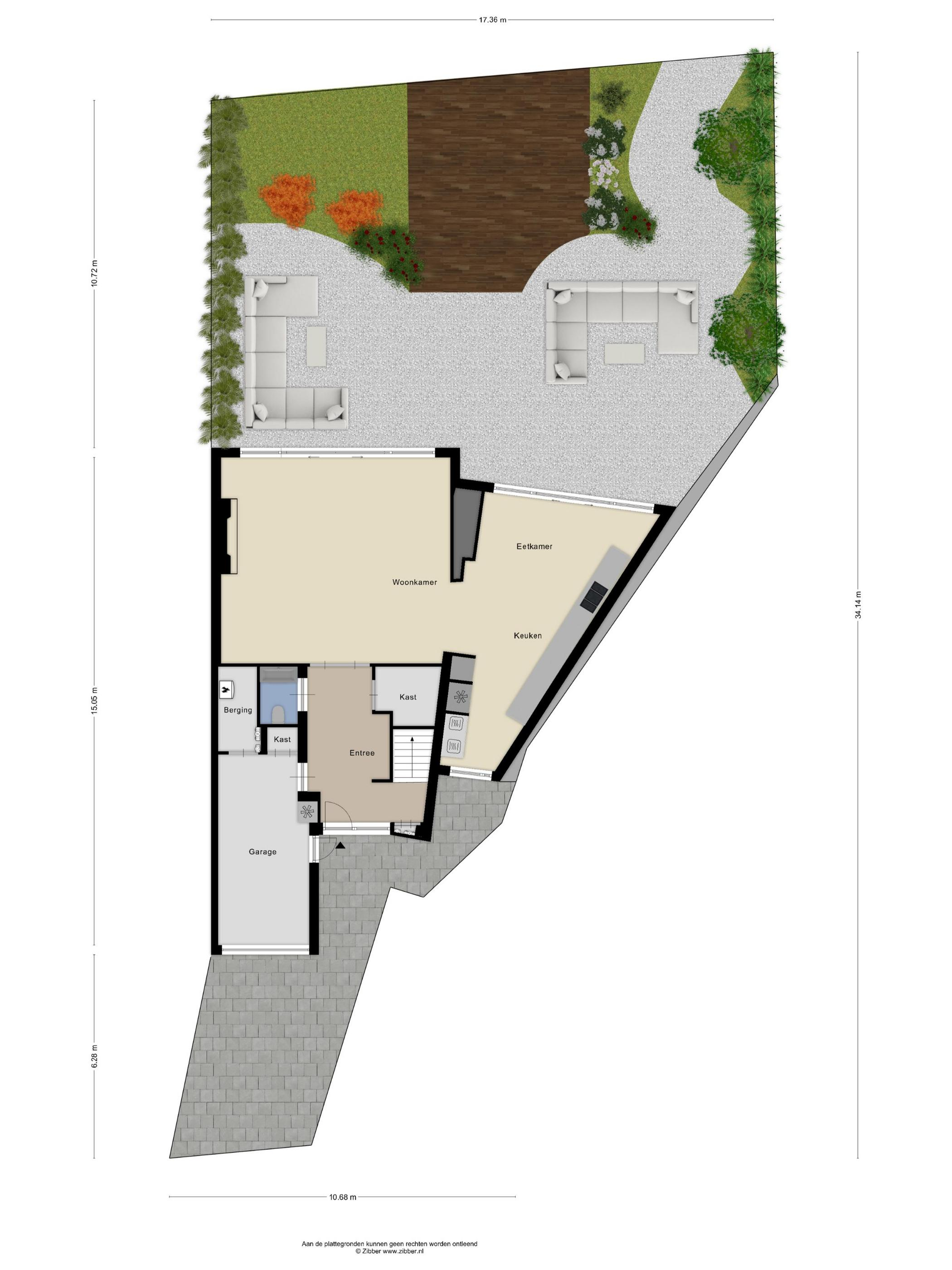
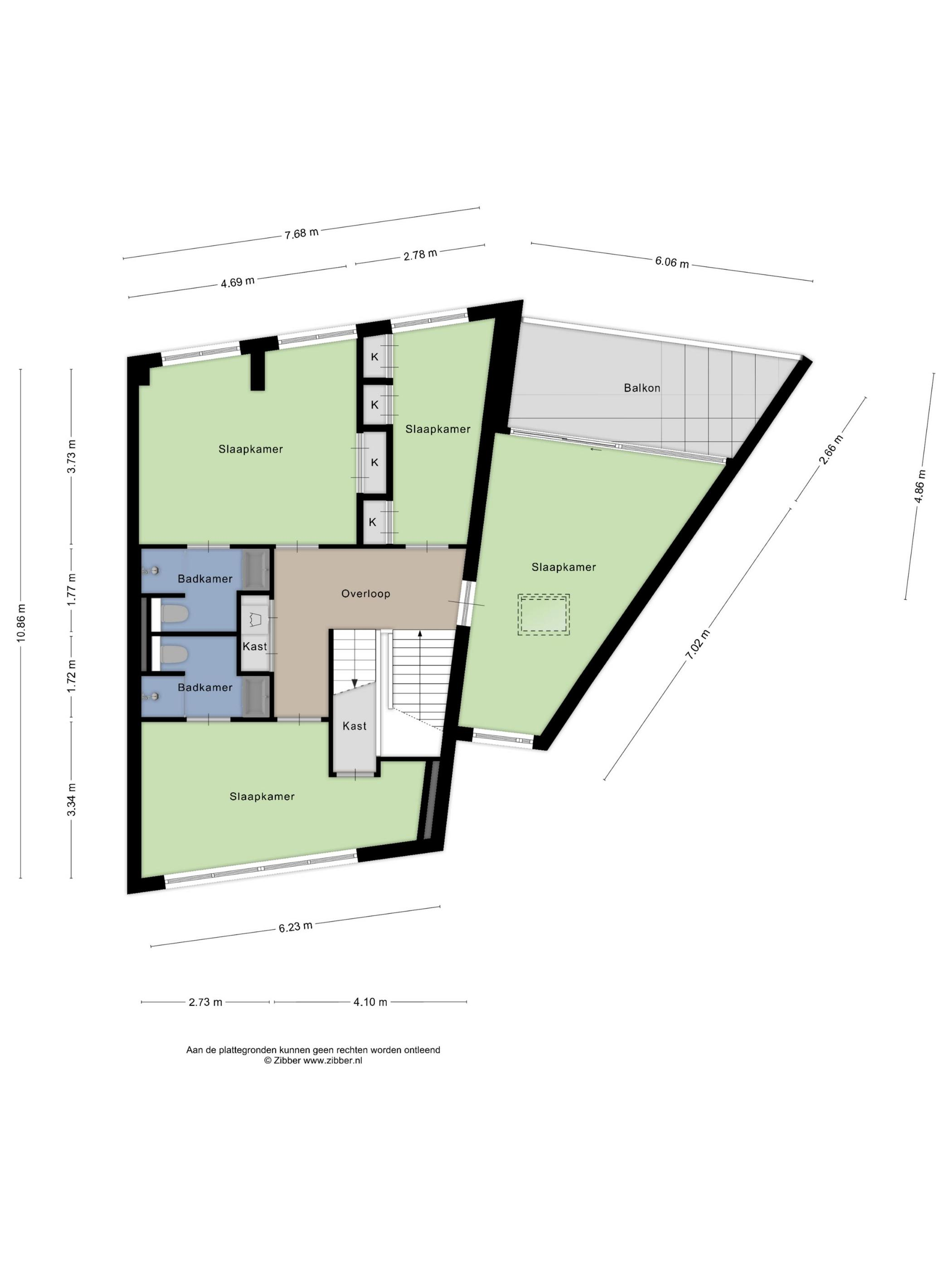
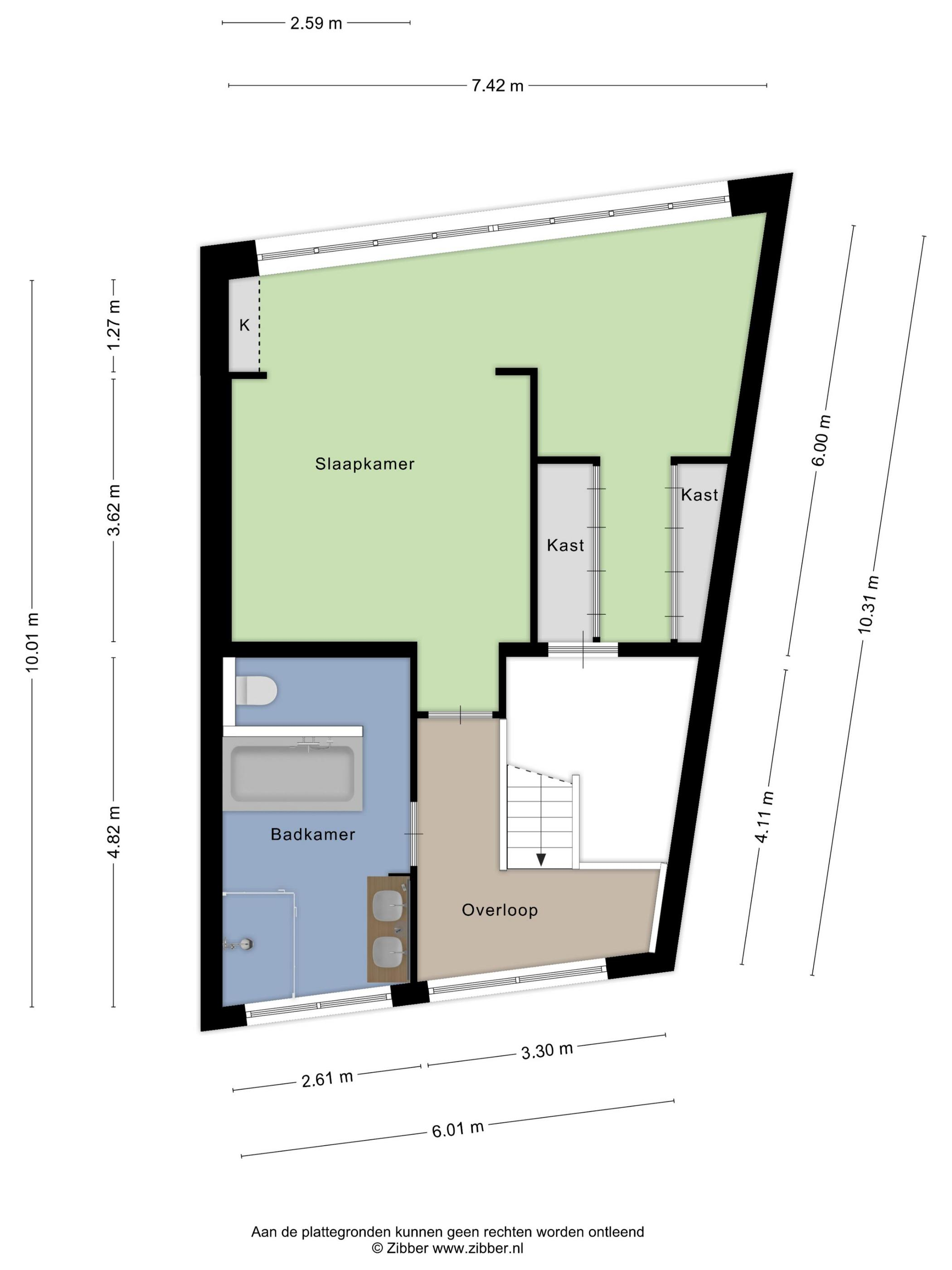
Bastenakenstraat 124
1066JG AMSTERDAM, NEXT TO WATER, ON A QUIET ROAD, RESIDENTIAL AREA, UNOBSTRUCTURED VIEW, QUIET LOCATION
**LUXURIOUS AND SPACIOUS WATER VILLA OF APPROX. 260 M² DIVIDED OVER 3 FLOORS WITH 5 BEDROOMS, 3 BATHROOMS, INDOOR GARAGE, PRIVATE PARKING SPACE, AND A BEAUTIFUL GREEN GARDEN ON THE WATERFRONT.** The interior of this impeccably finished and worry-free family home was designed by interior architect Herman Peters of Peters Interiordesign. The materials, beautiful wooden floors, fully equipped kitchen, and three luxurious bathrooms have all been carefully selected and harmonized to create a truly impressive atmosphere. Herman Peters personally advised throughout the entire process—from the extension of the home (from 135 m² to 260 m²) to the complete interior design. Herman Peters: “Our hallmark is always striving for a harmonious and warm interior with a few surprising touches.”\*That certainly shines through in this exceptional home. The house is situated on a generous plot of 315 m². The beautifully landscaped garden—designed under the guidance of garden architect Studio Wim from Naarden—is directly on the water and features multiple levels. By removing bamboo and invasive plants, the recreational space has been expanded. The **bankirai deck** partly extends over the water and offers fantastic views and optimal privacy. The jetty has also been cleaned recently to prevent slipperiness. Thanks to its southeast-facing position, you can enjoy sunlight throughout the entire day. There are several terraces to either enjoy the sun or find a spot in the shade. **
Area and capacity
| Living area | 258 m² |
| Volume | 1032 m³ |
Construction
| Type of house | Villa, House |
| Type of construction | Villa |
| Year of construction | 1994 |
| Location | Next to water, On a quiet road, Residential area, Unobstructured view, Quiet location |
Classification
| Number of rooms | 6 |
| Number of bathrooms | 3 |
| Number of bedrooms | 5 |
| Number of floors | 3 |
Outside Space
| Balcony | Not present |
| Garden | Not present |
Energy
| Energy Rating | A++ |
Storage
| Shed/Storeroom | Present |
| Parking Facilities | Present |
Frequently asked questions
How long does it take to get a response?
We aim to respond to applications or questions within the first hour after submitting.
What is the minimum income required for this property?
The minimum income required for this property is typically at least 2.5 times the monthly rent. However, specific income requirements may vary.
What to expect?
Application
Schedule your viewing in just a few clicks! Complete the application form with your contact details. Our team will quickly review your request and confirm your appointment.
Viewing
Once you've completed your application, we invite you to come view the property firsthand and see if it's the perfect fit for you!
Selection
After the viewing, a selection of the best candidate will be made.
Contract
The contract will be set up and ready for signing.
Apply to object: Bastenakenstraat 124
Overview
| Status | Available |
| Specifics | House |
| Upkeep | Excellent |
